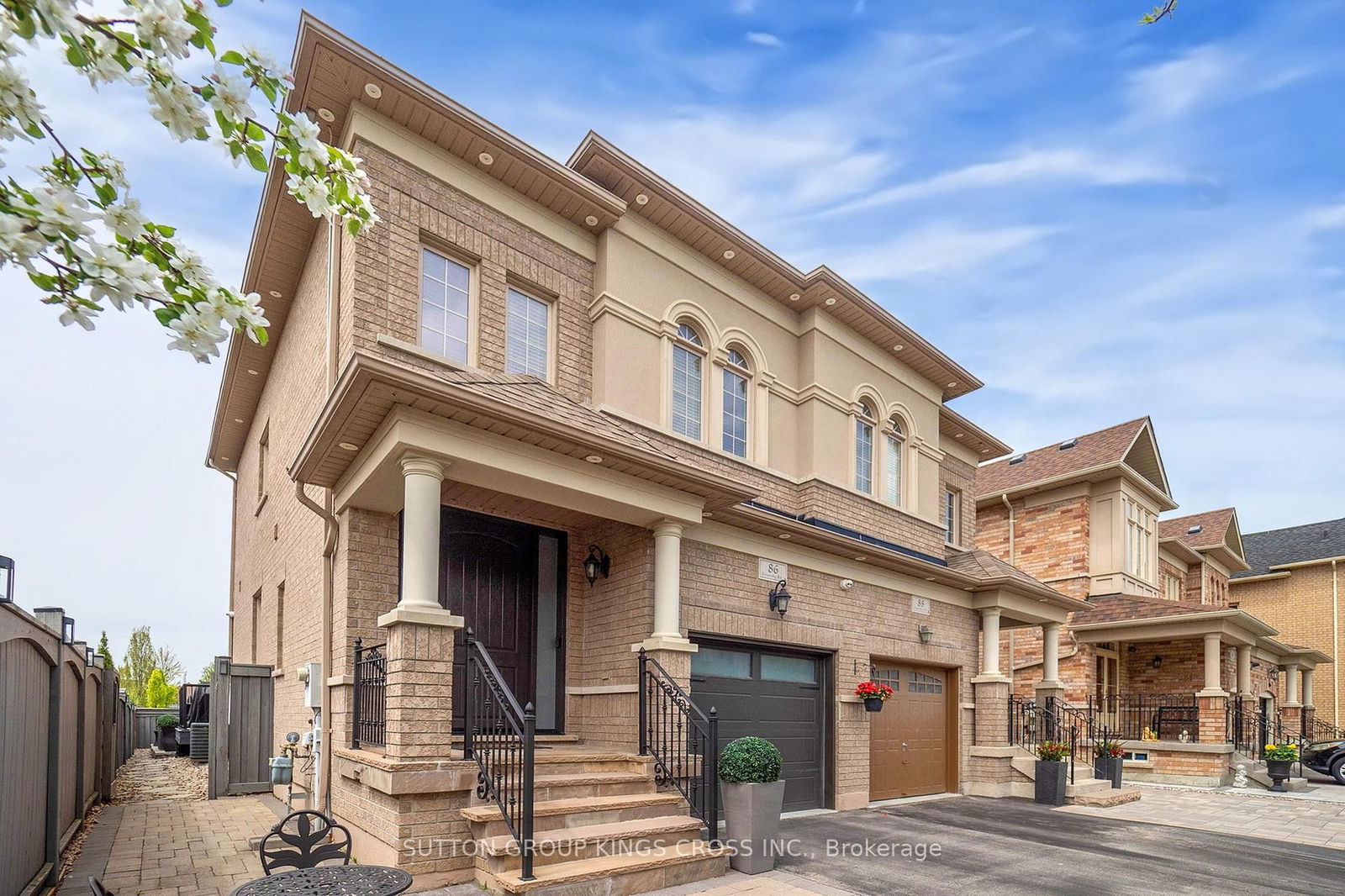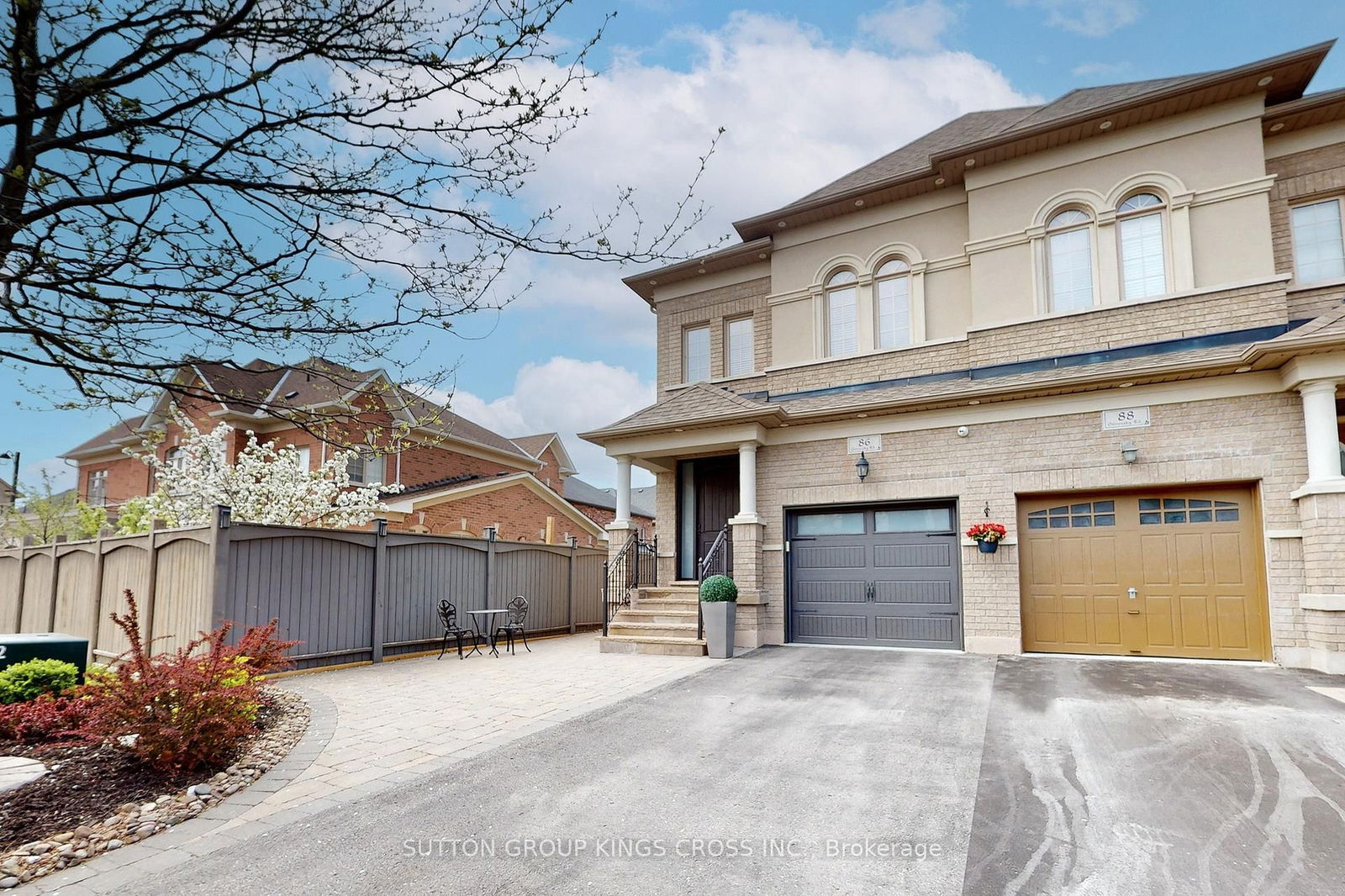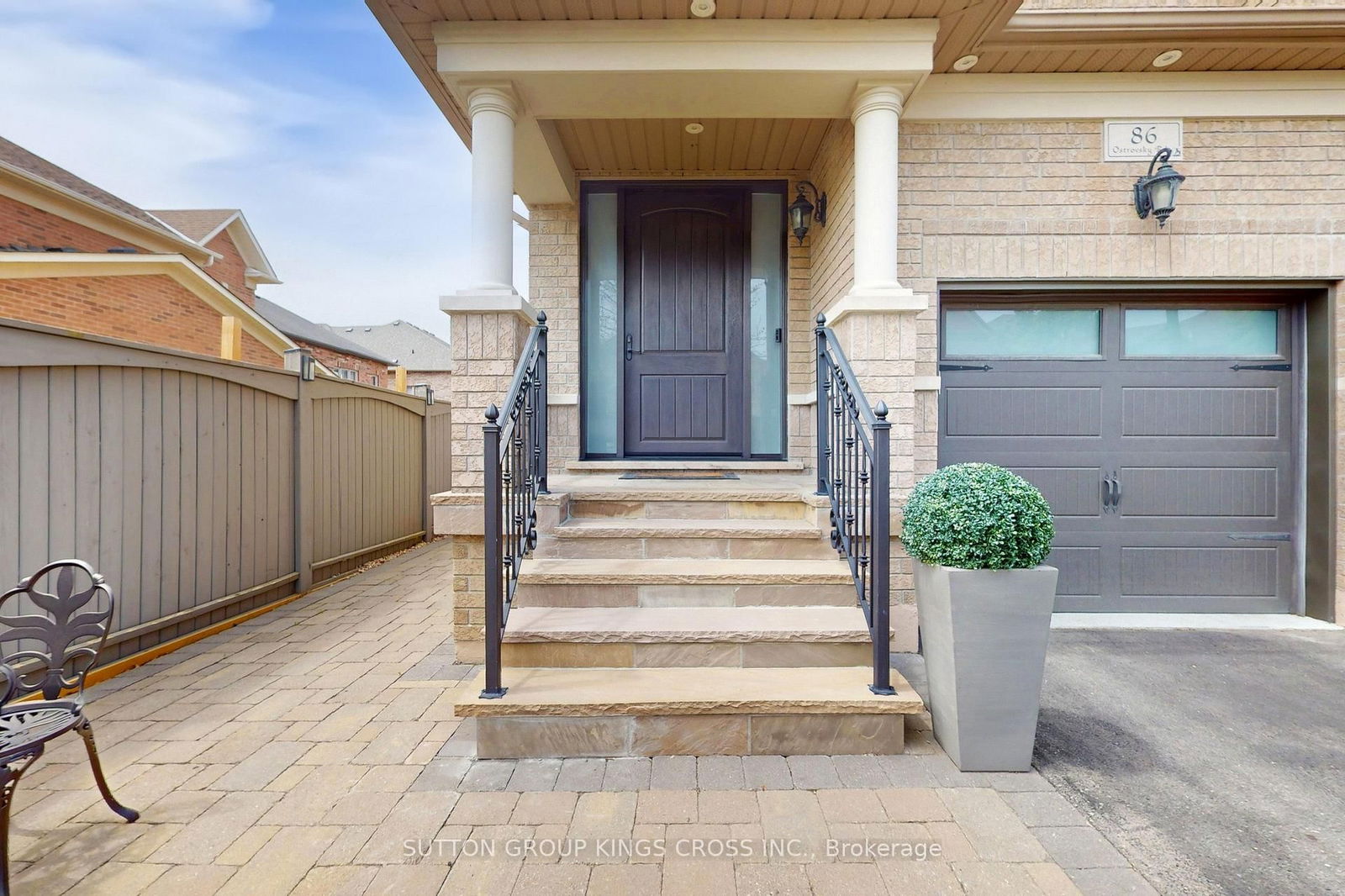Overview
-
Property Type
Semi-Detached, 2-Storey
-
Bedrooms
3
-
Bathrooms
4
-
Basement
Finished
-
Kitchen
1 + 1
-
Total Parking
3 (1 Attached Garage)
-
Lot Size
110.43x25.16 (Feet)
-
Taxes
$4,818.18 (2024)
-
Type
Freehold
Property description for 86 Ostrovsky Road, Vaughan, Vellore Village, L4H 0V9
Property History for 86 Ostrovsky Road, Vaughan, Vellore Village, L4H 0V9
This property has been sold 2 times before.
To view this property's sale price history please sign in or register
Local Real Estate Price Trends
Active listings
Historical Average Selling Price of a Semi-Detached in Vellore Village
Average Selling Price
3 years ago
$1,273,385
Average Selling Price
5 years ago
$891,000
Average Selling Price
10 years ago
$640,036
Change
Change
Change
How many days Semi-Detached takes to sell (DOM)
April 2025
19
Last 3 Months
15
Last 12 Months
22
April 2024
12
Last 3 Months LY
11
Last 12 Months LY
14
Change
Change
Change
Average Selling price
Mortgage Calculator
This data is for informational purposes only.
|
Mortgage Payment per month |
|
|
Principal Amount |
Interest |
|
Total Payable |
Amortization |
Closing Cost Calculator
This data is for informational purposes only.
* A down payment of less than 20% is permitted only for first-time home buyers purchasing their principal residence. The minimum down payment required is 5% for the portion of the purchase price up to $500,000, and 10% for the portion between $500,000 and $1,500,000. For properties priced over $1,500,000, a minimum down payment of 20% is required.





















































